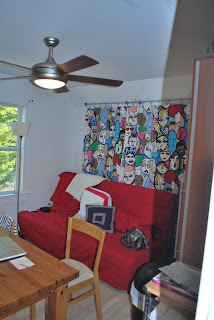I had sooo much fun the first go round on the second floor that I decided to go ahead and gut the first floor!! What started out as "changing a few baseboards and making a cased opening" turned into a new bathroom, pantry, kitchen, computer room, and vestibule!! The fun just keeps on coming!
There has been so much that has happened over the last 6 weeks with PHASE 1 that I just couldnt keep up the writing - mostly negative stuff...whatever COULD happen in a renovation project DID happen to us! Here's a quick recap:
1. Hardwood floor color was "difficult - it required 4 weeks of "trying" to make it work - 4 times resanding, restaining and reapplying the poly!! Now we have beautiful pickled floors but the process was horrific!
2. They delivered and installed the wrong master vanity cabinet TWICE! We got settled in last week and kept thinking the sink is too low. I was so frustrated thinking I had ordered the low height - NOOOO I did NOT. They simply installed it too low - by 6". Now my countertops and hutch were on...they came in this week and tore it all up again to raise the toe kick to get me a 35" countertop!! I have holes in my sheet rock, crud on the countertop, and no running water!!! Once again the family of 3 is using one tiny bathroom - renovated but small!!
3. The master bathroom mirrors had to be made TWICE - how can someone hang a mirror and cut the hole for hte vanity sconce 2" off center? I don't know but that is exactly what happened. I came home, stood in front of the sink and had to bend right to get underneath the light. I LOVE this business!!
4. We go to move upstairs and EVERY time we touch a wall the paint comes off or it leaves a HUGE ding. First day of moving up til puts a quarter size dent in Viola's wall! We are yelling and screaming at each other not to TOUCH the walls! No way to live - what I wouldn't give to have my concrete plaster walls back at this point! Urgh!!
SO rather than gripe and moan to you guys out there, I just let it go until I found myself in a better more humorous state!!
Here are our results upstairs so far....
Master walk in Closet
V's bedroom...such a peaceful color

Guest bedroom that is temporarily our kitchen/family room during PHASE 2
The Master Suite - needs some pictures but we are in!!
So now we are full swing in to PHASE 2 - the first floor. We are in the demo/framing stages which are the most stressful. Every time the bang something downstairs I hope and pray that it doesn't crack something upstairs that is finished!!! So far so good...Will send PHASE 2 pictures next! Thanks for still following!! K




 New pantry closet
New pantry closet We discovered more brick under the sheet rock above the windows and recaptured it!!
We discovered more brick under the sheet rock above the windows and recaptured it!!










