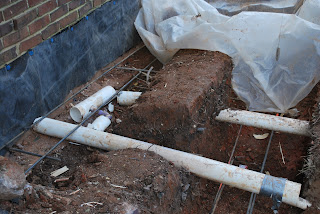BUT All of that has changed....Enter KLS plumbing, Kevin Sutton and his crew came in today and roughed-in my master bath and Viola's bath. They will be finished mid day tomorrow and got for their inspection Thursday. I went through the design of the bathroom with kevin, selecting showerhead locations, sink and toilet spots. it is important for you tobe there either the day of the install or better yet a week before to do a walk thru with the subcontractor so everyone is on the same page. You do not want them to rely solely on an architectural plan (which can be off on scale). it is better to walk adn mark the locations together prior to the start. You especially want to note if you will have body sprays, diverters or hand helds. You shoudl also discuss where the vents wil go up through teh roof and make sure that when the plumber vents those, yoru roofers are there the same day to install teh protective boots over them. otherwise you will have water coming in through teh hole in your roof!! You can give your framer or roofer a heads up and they can take care of that in an hour.
 Plumber's crack! My now open master bath toilet area.now open to the porch below!!
Plumber's crack! My now open master bath toilet area.now open to the porch below!!  Love the transom over my toilet area. We will have a glass separation wall to the vanities - very modern.
Love the transom over my toilet area. We will have a glass separation wall to the vanities - very modern.The footings also got poured today....


My front porch is NOT going anywhere anytime soon. It took us 4 days to get them laid out right and to get the rebar support up to code so the inspector would pass us...take a look at the steel in my concrete...

 Got those water lines protected in case we ever needed to pull them out!! Was all pretty tricky and complicated, but doing it right makes the difference in a structure that lasts and one that sinks!!
Got those water lines protected in case we ever needed to pull them out!! Was all pretty tricky and complicated, but doing it right makes the difference in a structure that lasts and one that sinks!!Anyway, we made a BIG step in the right direction. We had to do a major overhaul on the footing locations and depths...I saw some errors and jumped in to get them corrected. I can't have things off even if it is by an inch. Now we have rebar, solid ground (went 16" down instead of 12") and a form that lines up with the structure above it so the brick will look flawless. It is key that you have your framer look at the footing location if he has built the structure first. He can tell you if it is correct faster than many foundation guys! Thank you RUBEN!!
Tomorrow we start electrical...Tilo and I took a few hours on the weekend to mark switch and outlet locations on the 2x stud walls. I will walk the site with my electrician, Scott Harper from Home Pro Electric tomorrow at 8 am to get on the same page. It is imperative that he knows of medicine cabinets, sconce #s and locations in vanity mirrors, where you want dimmer switches, 3 way light controls, recessed cans and switched receptacles. these are things that later are harder to install.
HVAC and low voltage AV stuff will be next week....windows on the 10th and then brick work!! We are cooking now!!!!!
Check out the boulders we pulled out of my yard! This is all part of Stone Mountain's granite!! REALLY!


No comments:
Post a Comment